Asprey’s London
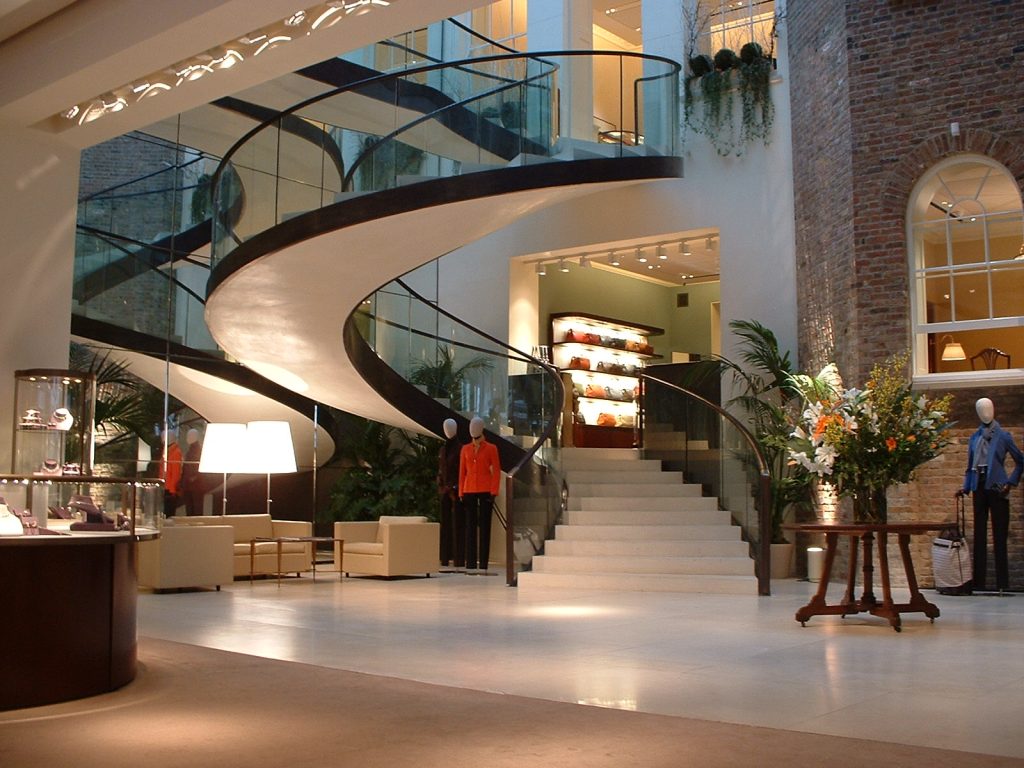
Location: Bond Street, London Architect: Foster + Partners Size: 800 m2 Type: Retail Materials: Cadeby White Limestone
Asprey’s New York

Location: New York Architect: Foster + Partners Size: 800 m2 Type: Retail Materials: Cadeby White Limestone Flooring
Aston Martin HQ

The Aston Martin HQ at Gaydon was designed in collaboration with Aston Martin’s design team to act as the perfect foil to their HQ building. The principles behind the design were that it should complement the dynamic architecture of Aston Martin’s Headquarters: That it should sit in harmony with the Warwickshire parkland setting and that […]
Bonchester Bridge
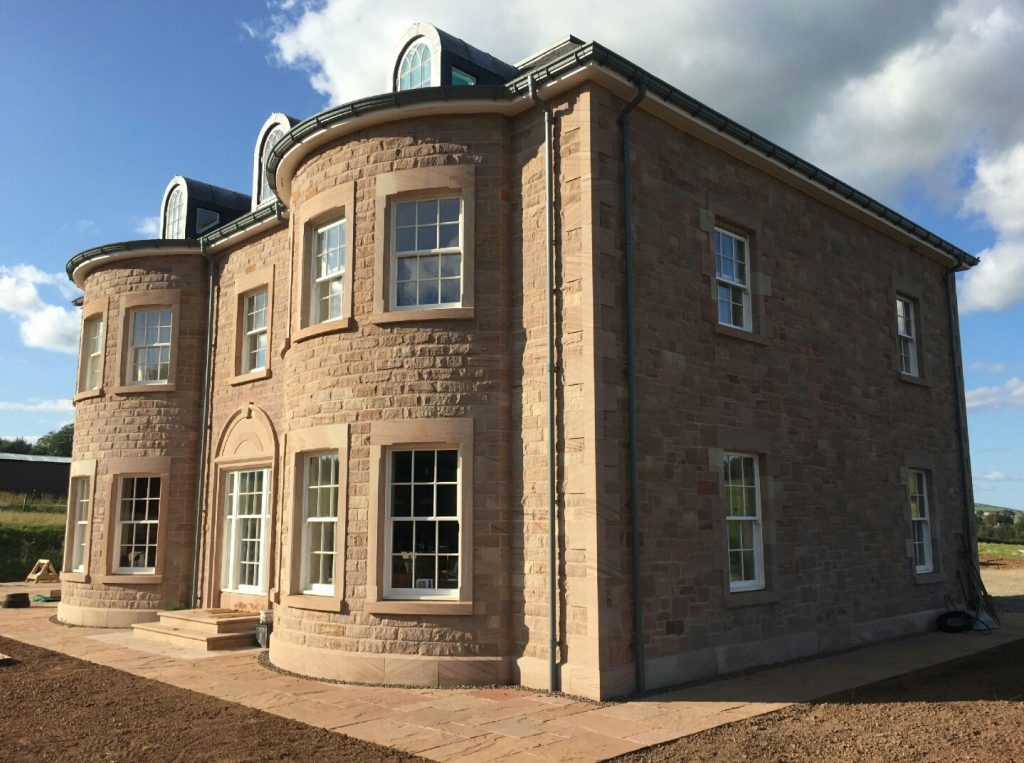
Hartshaugh Farmhouse is a modern working farmhouse on a family estate in the hills of the Scottish Borders. Designed in a simple classical style, the front facade is arranged symmetrically about a pair of double-height curved bay windows. The house has full stone cladding with traditional detailing, and a slate roof with circular glazed lantern. […]
Centurion House, Bath

This 150 bed student accommodation, was constructed on the former Bath Cricket Club Car park. The building incorporates student flats, study areas, a common room along with an indoor cricket school and gymnasium. The project was designed by Intersect Architects and completed by the Real Group in late 2022. This is the first building in […]
Christchurch Court
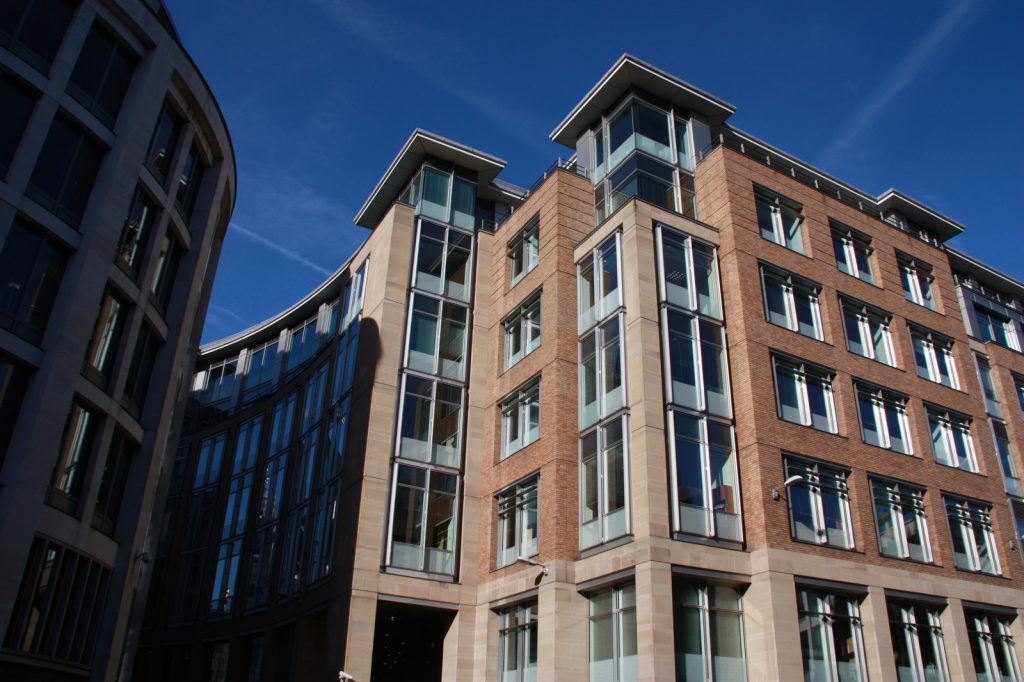
Christ Church Court marked the first phase of Paternoster Square and initiated a break-away from the William Holford-designed masterplan that had locked together all the buildings from the post-World War II redevelopment north of St Paul’s Cathedral. Peakmoor was the stone of choice as it is a warm buff sandstone with technical properties that enabled […]
Clumber Bridge

A Grade II* listed bridge of more than 200 years old at Clumber Park in Nottinghamshire is open again, more than two years after it was mostly destroyed by vandals. The National Trust along with architects Rodney Melville + Partners and contractor Croft Building & Conservation completed the project in early summer. The bridge designed […]
Cookstown
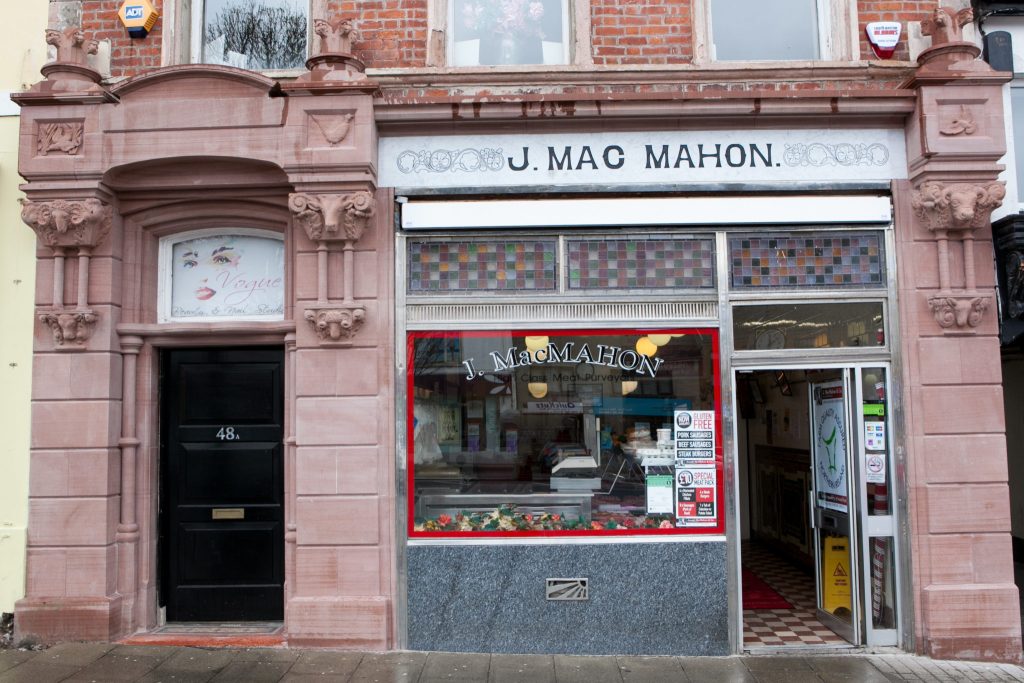
A superb example of what can be achieved by top quality masons at Cunningham Stone.
Cumbria Police HQ
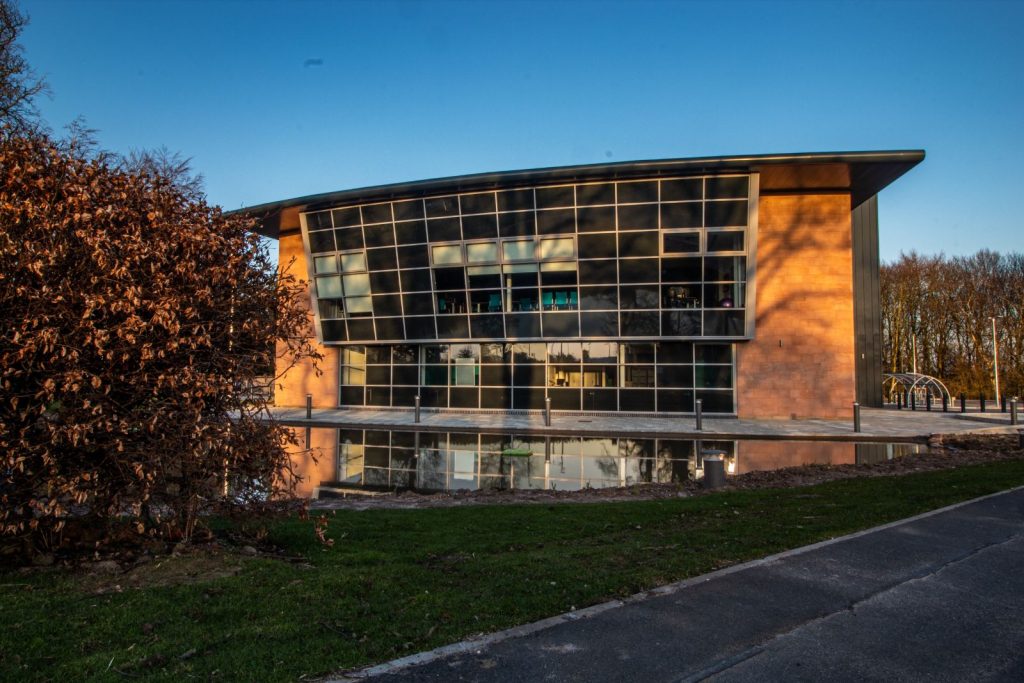
Thomas Armstrong Construction has delivered a £4.8m deployment centre for Cumbria Police. Designed by Unwin Jones Partnership of Carlisle and manufactured by Cumbrian Stone in Penrith the facility is part two storeys, part three storeys. Stoneraise Sandstone was chosen for its durability and for particularly being a local stone fitting in with local architecture and […]
Esplanade House, Porthcawl Seafront
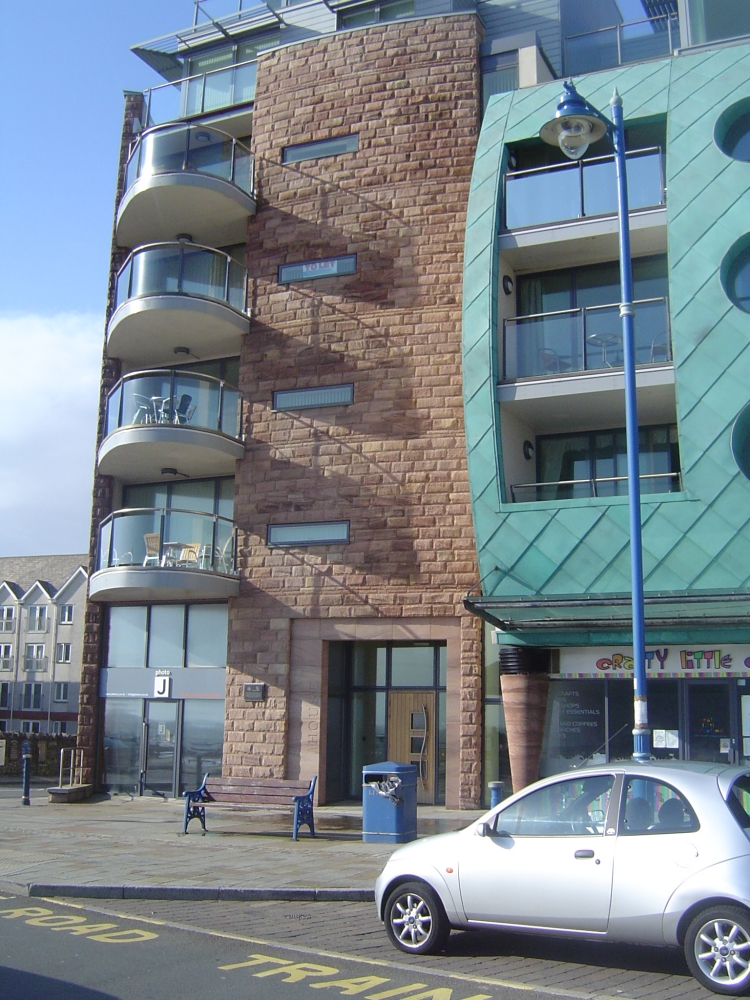
One the site of the former Esplanade hotel, the bowed copper façade contrasts with the Dukes stone corner tower and zinc clad duplex penthouses. The Project was awarded the Welsh Housing Award for 2006 given by the Royal Society of Architecture in Wales (RSAW).
Essex University
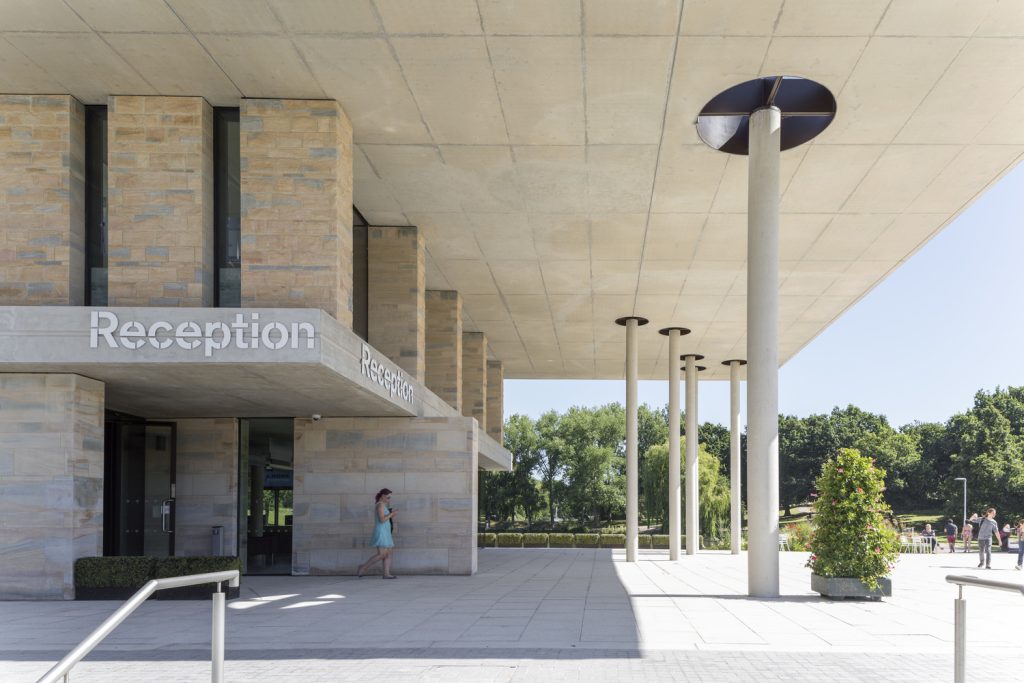
The largest new building on the campus since 1965, a new wing to the Albert Sloman library, a new student centre and lakeside square has created an important new front door to the University. The building provides an integrated learning centre, library, special collections, reading room, student media centre, one-stop-shop for students facility and a […]
Grosvenor Pulford

The £1.5million refurbishment of the hotel’s main entrance and reception areas included the construction of a two-storey reception area, a new entrance and a mezzanine floor above the reception with a break-out lounge area for guests. For the staircase, Ancaster Weatherbed, quarried in Lincolnshire was used. It is an incredibly durable limestone that lends itself […]
Merchant Building, Glasgow Cross
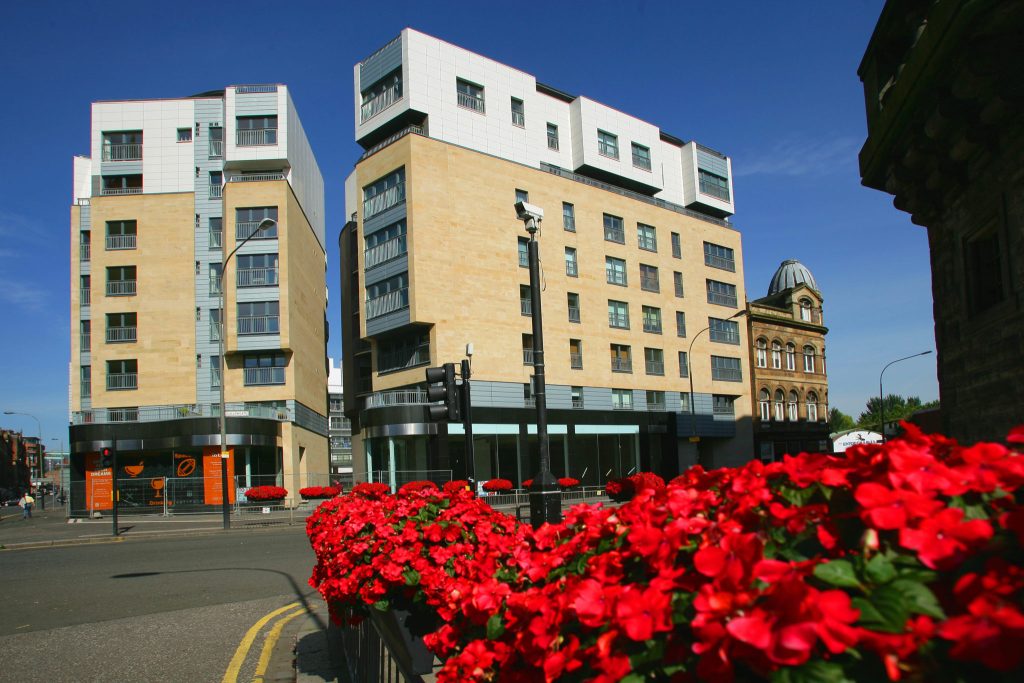
Designed by architects Gholami Baines, the Merchant Building draws upon the inspirational architecture from nearby buildings and shows off Scotch Buff extremely well above a black granite band.
Mount Allison University
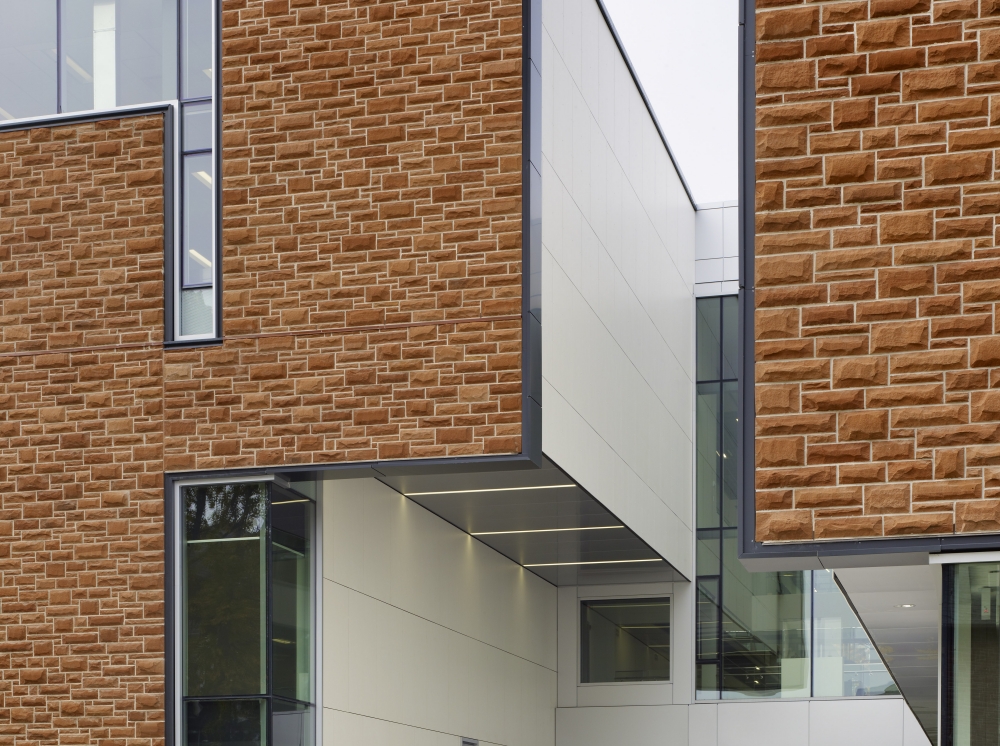
One of the top arts education facilities in Canada, Mount Allison’s new $30-million infrastructure investment in The Purdy Crawford Centre for the Arts provides superb facilities for teaching as well as for performance, and creative pursuits in Fine Arts and Drama. This fifty thousand square foot building is clad in Rock faced Cove Red coursed […]
New Waverley, Edinburgh
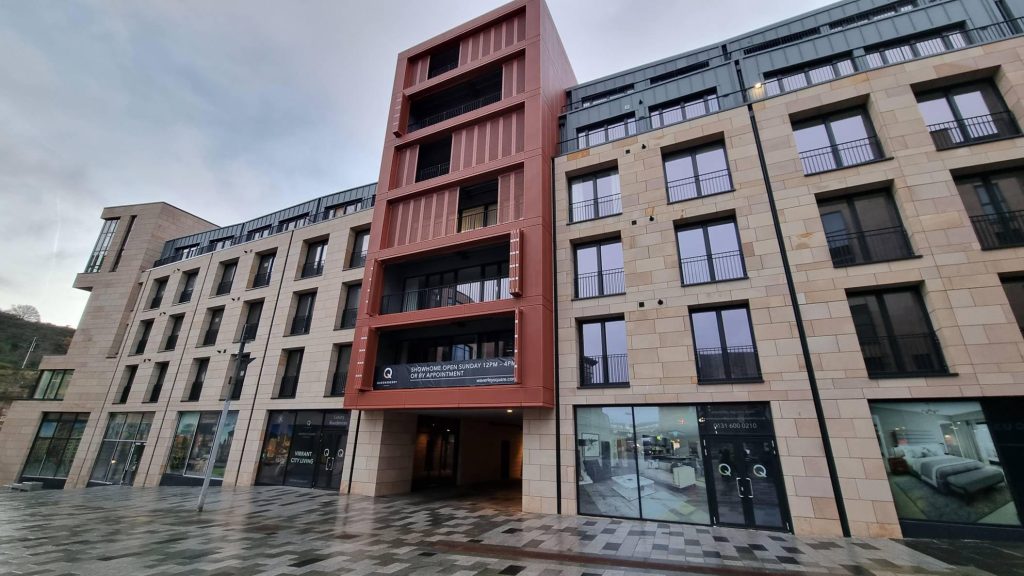
Location: New Waverley, Edinburgh Architect: Allan Murray Architects Type: Mixed Use Materials: Peakmoor Sandstone
Optima Building
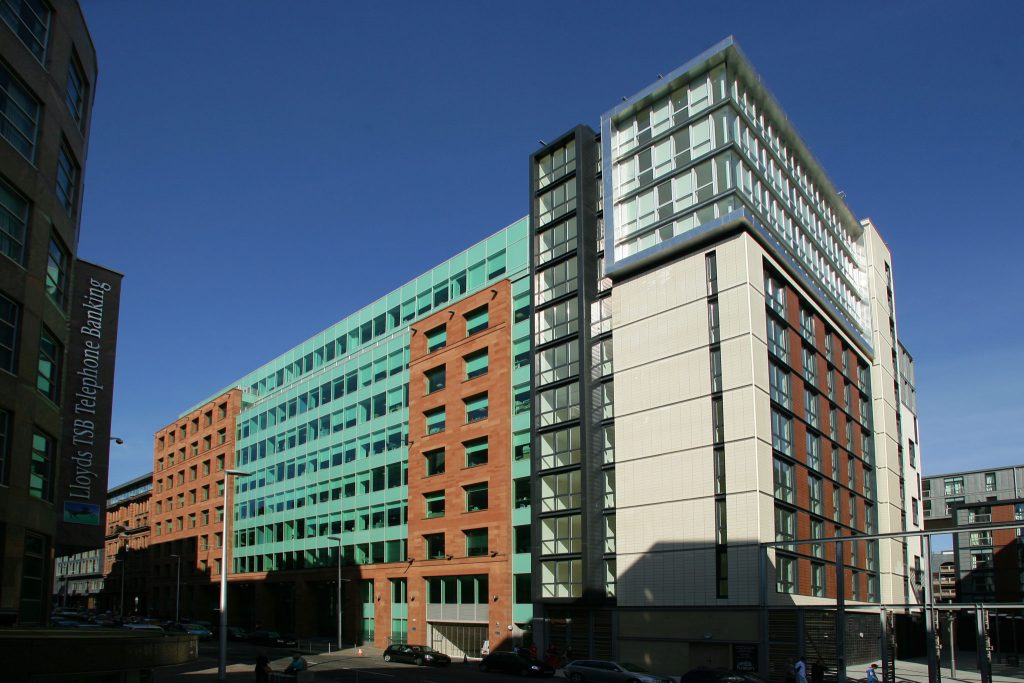
A high end office accommodation, the Optima building is a fusion of traditional Cove Red sandstone and ‘blue’ glass.
Private House Southeast England
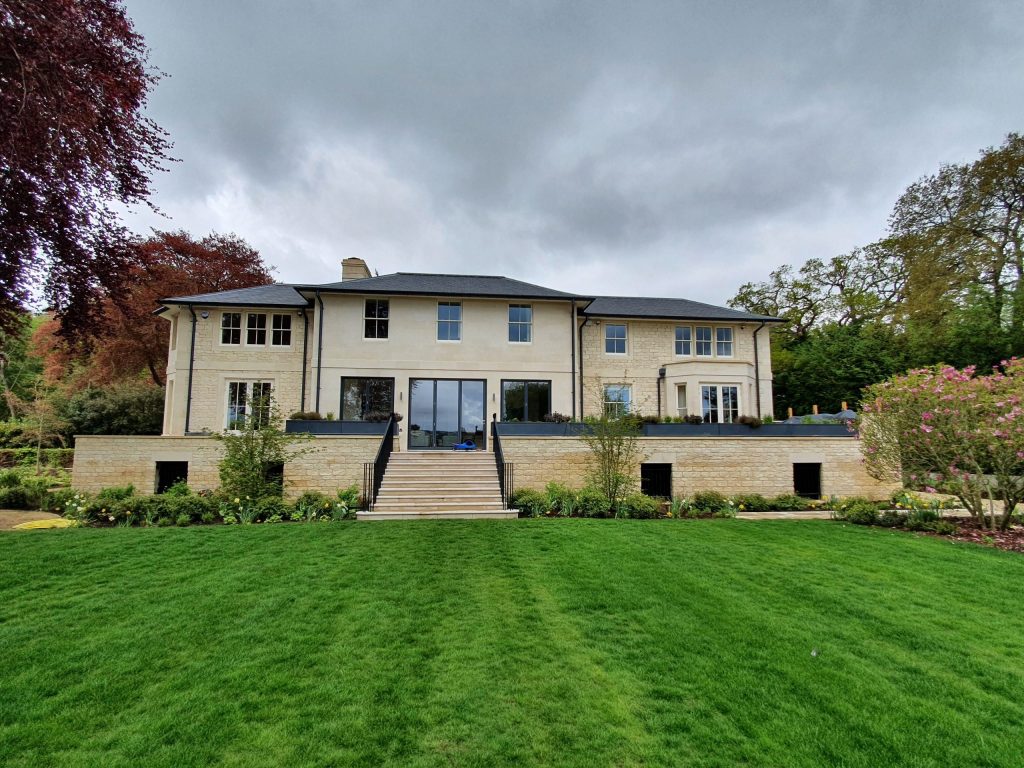
An expansive but subtle design by JCA Architects on a new build in the Southeast of England. The mix of Parklane Bathstone ashlar and dressings as well as tumbled walling along with a very understated front and stylish rear-view make this a house of dreams. This is a residence of stature and style. Manufactured by […]
Richard III Visitor Centre
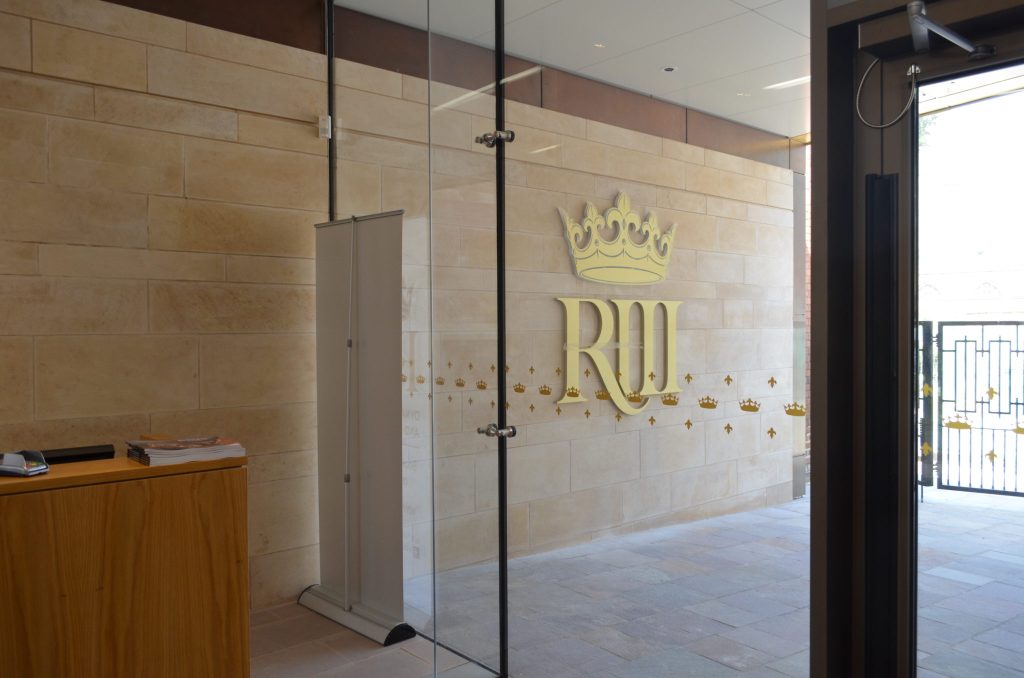
The design of the King Richard III Centre takes into account the importance and sensitivity of the final resting place of a former King of England and used Ancaster Basebed for the fabric and Wattscliffe Sandstone for the flooring. The Centre is located on the site of the grave and includes both renovation and new […]
Rolls House
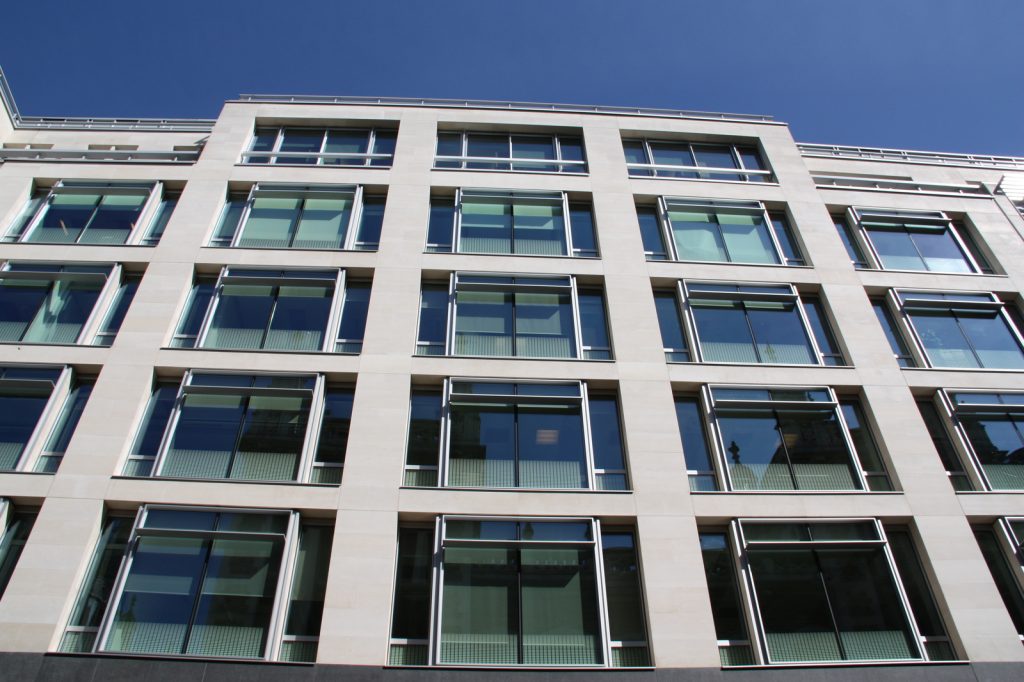
The Rolls Building is a court complex on Fetter Lane in the City of London used by the High Court of Justice. Designed by Woods Bagot and built by Carillion for developers Delancey Estates and Scottish Widows it was formally opened by Queen Elizabeth II on 7 December 2011. Cadeby White was chosen to compliment […]
Rudding Park
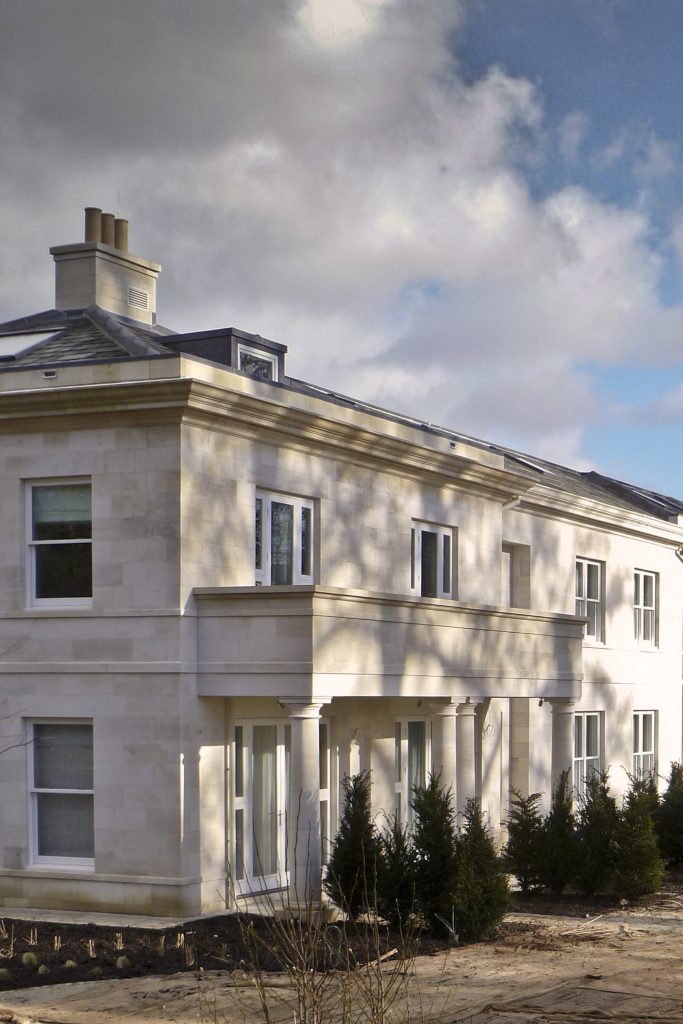
Location: Harrogate Architect: DLG Architects Size: 350 m3 Type: Exclusive Hotel Materials: Cadeby Mixed
